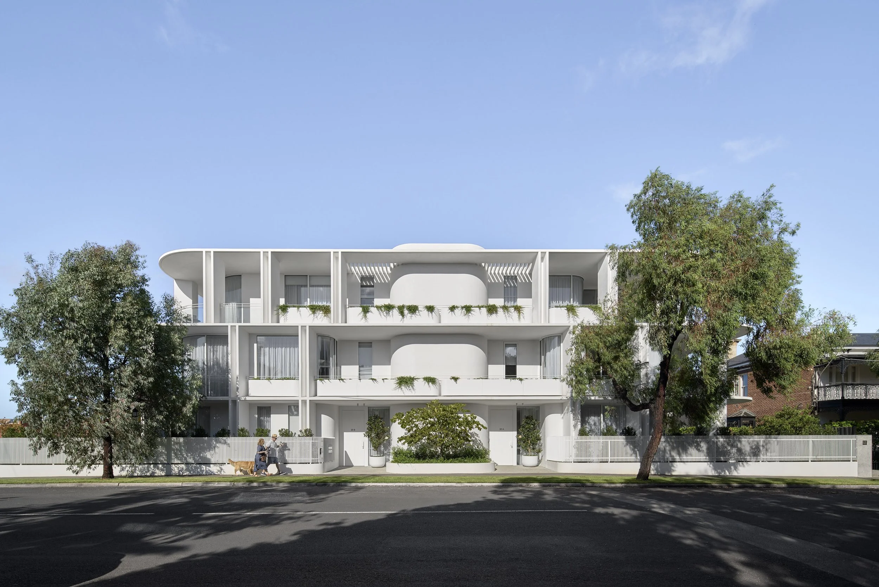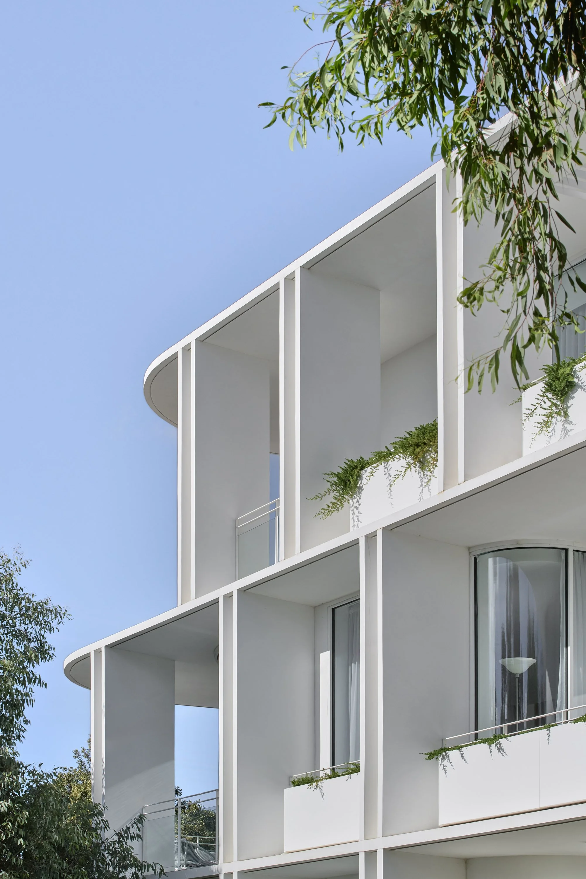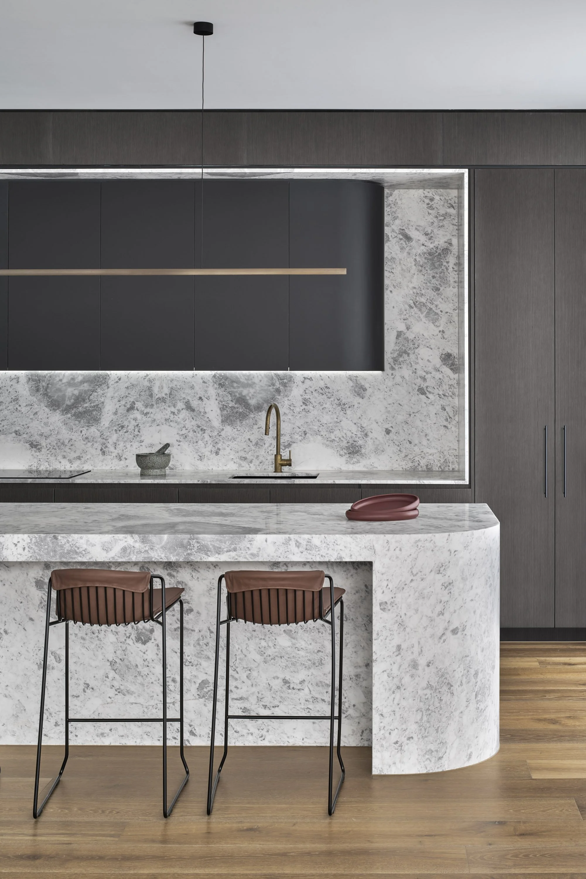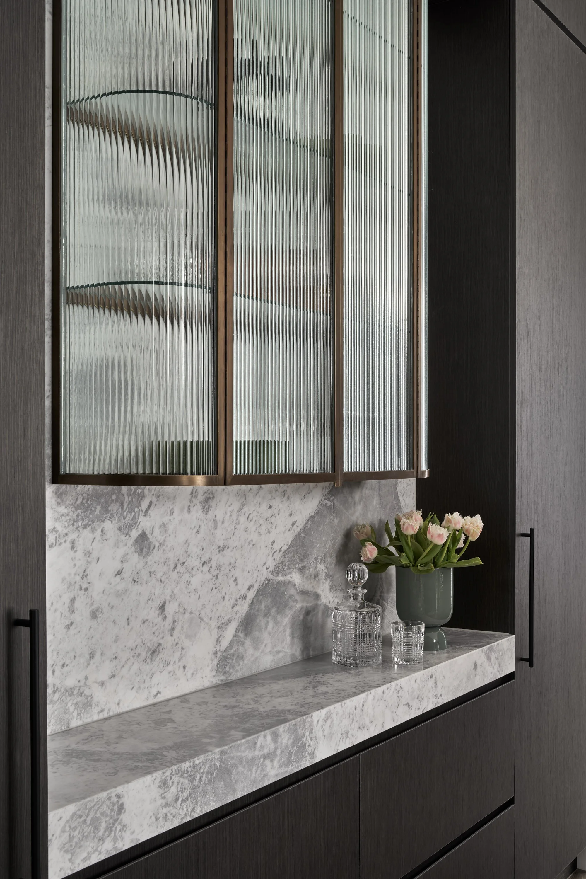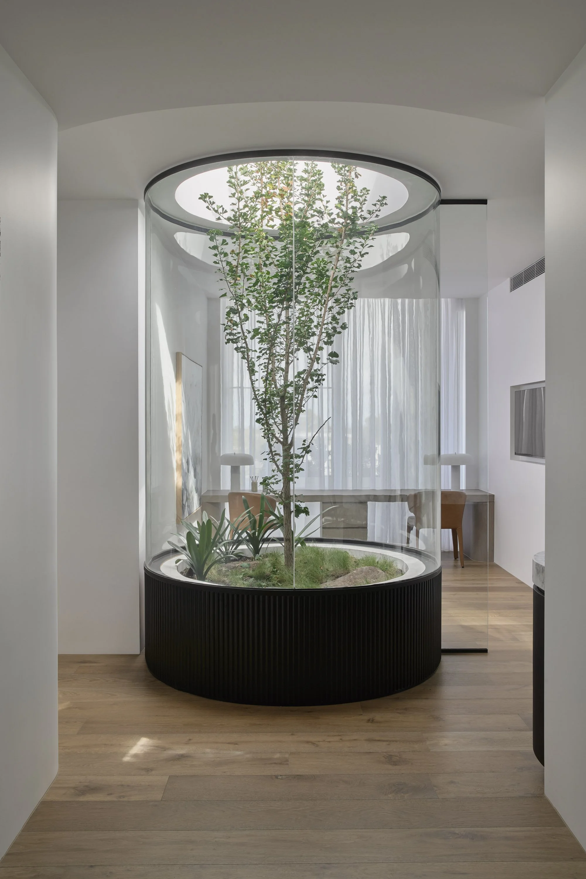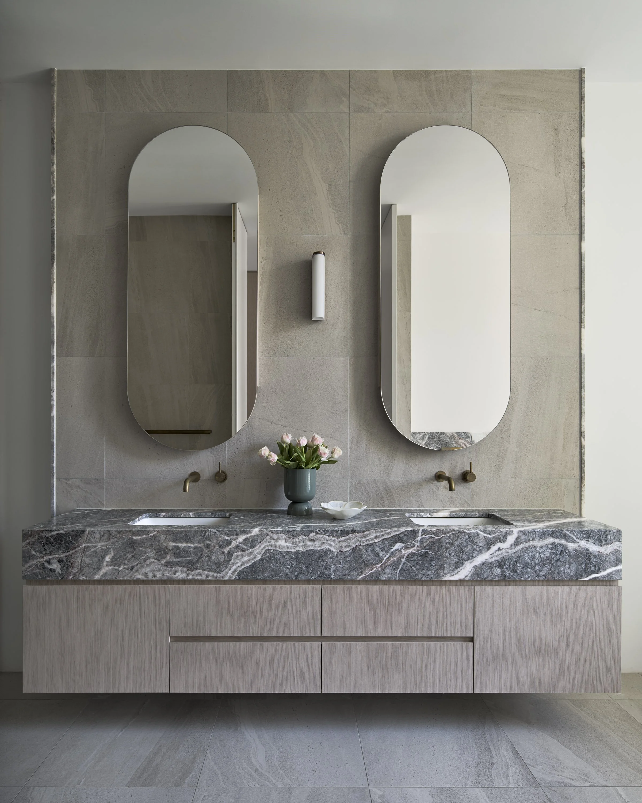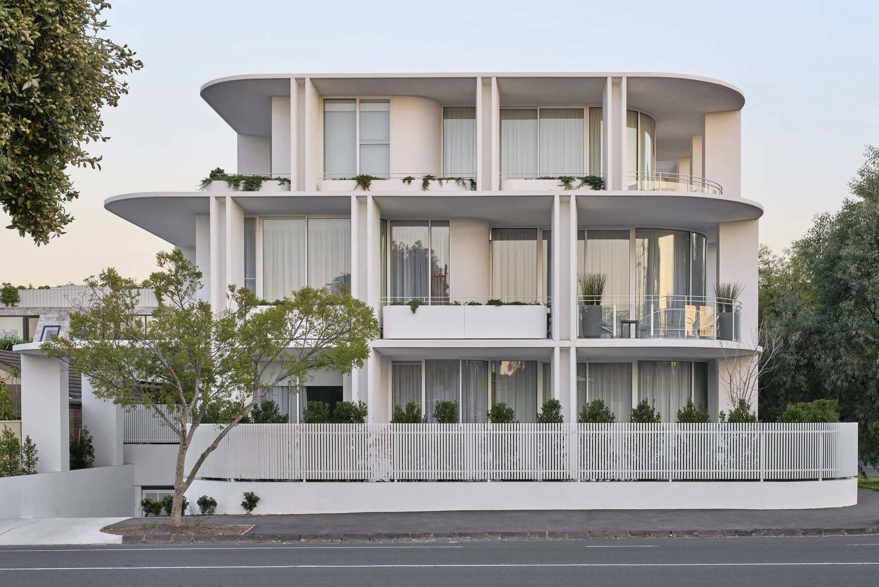Brighton Apartments
In recent years, Brighton has seen many large sites developed into multi-residential apartments to increase suburb density. These developments add a new visual element to the traditional low-rise streetscape, but arguably some of these developments have not achieved great design outcomes, sitting awkwardly amongst the period homes and retail strips that are the traditional style of the area.
Situated on an elevated street corner, Brighton Apartments addresses both street frontages through a curved façade and a fresh white colour palette interspersed with cascading greenery and heavily planted areas. There is a calm confidence in the overall design, creating a place that feels in harmony with the natural curves of the Brighton coastal setting.
Brighton Apartments comprises four high-end multi storey residential apartments with a common underground carpark. The development is unique as it seeks to provide an “open nest” for its three generations of family. This solution flips the idea that multiple family members should live separate lives in different nests according to their life stage but does so in a way that gives each generation full independence and privacy from each other.
Location
Brighton
Completion Date
2024
Builder
Conly
Landscape Design
Jack Merlo
Structural and Civil Engineering
Measure Engineering
Planning Consultant
SJB Planning
Photography
Peter Clarke
If you would like to speak to Merrylees about your next architectural project, please contact us.

