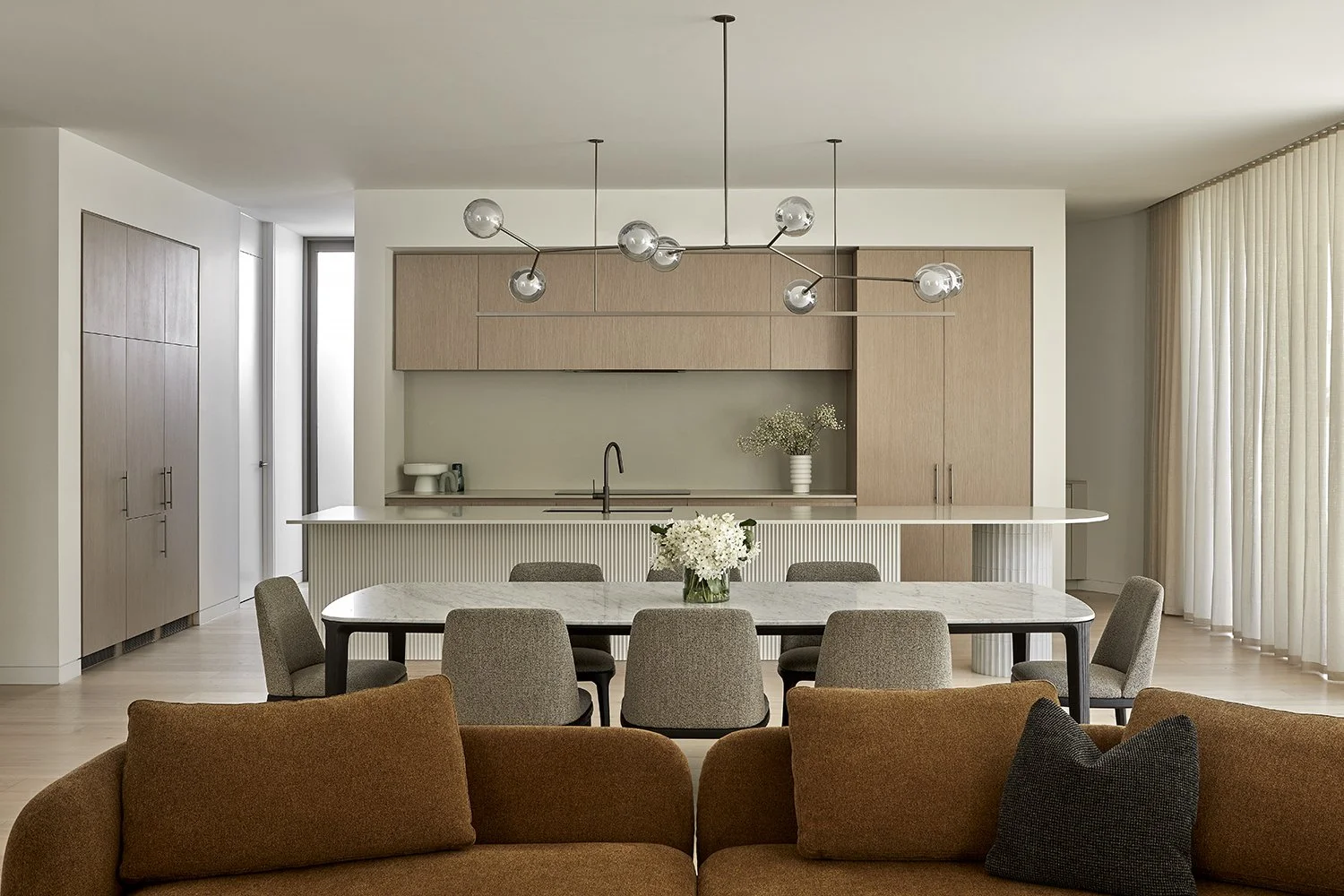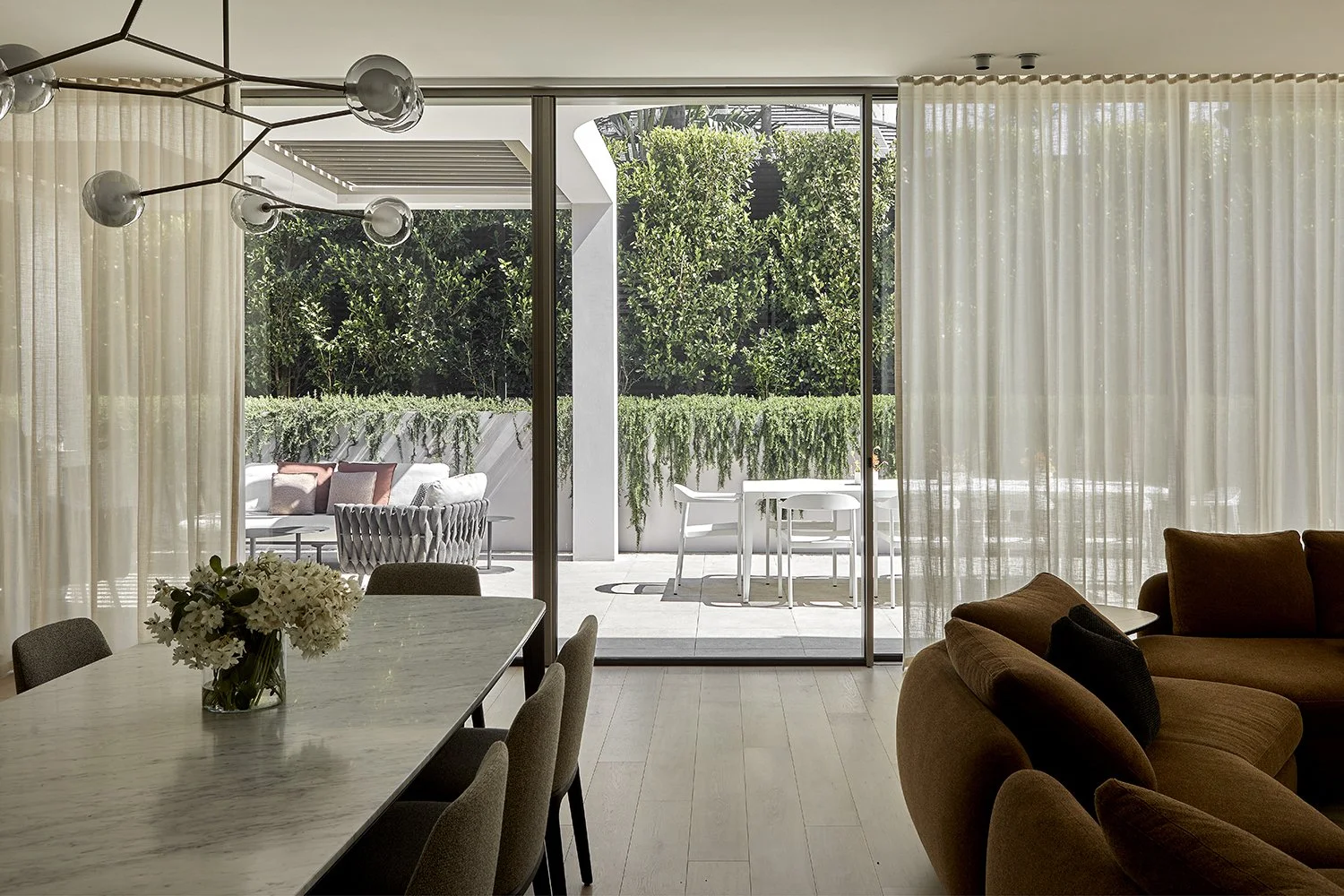The Dendy Sister, Brighton
Ian asked us to design an eye-catching contemporary home on Dendy Street.
The soft, delicate form of the Dendy Sister contrasts against its rectilinear, bronze clad neighbour with a fluted façade composed of white, nude and and blush tones. Generous indoor and outdoor living spaces make up the majority of the ground floor, and a spectacular spiral stair rises beneath a circular skylight to the first floor bedrooms.
The house contains 5 bedrooms, all with walk in robes and ensuites, while the master suite features a large southern terrace spanning the entire width of the house. The rear, ground floor terrace features covered, heated outdoor entertaining spaces, with operable louvres and a secluded pool and spa area which provides a tranquil backdrop to the formal and informal living areas.



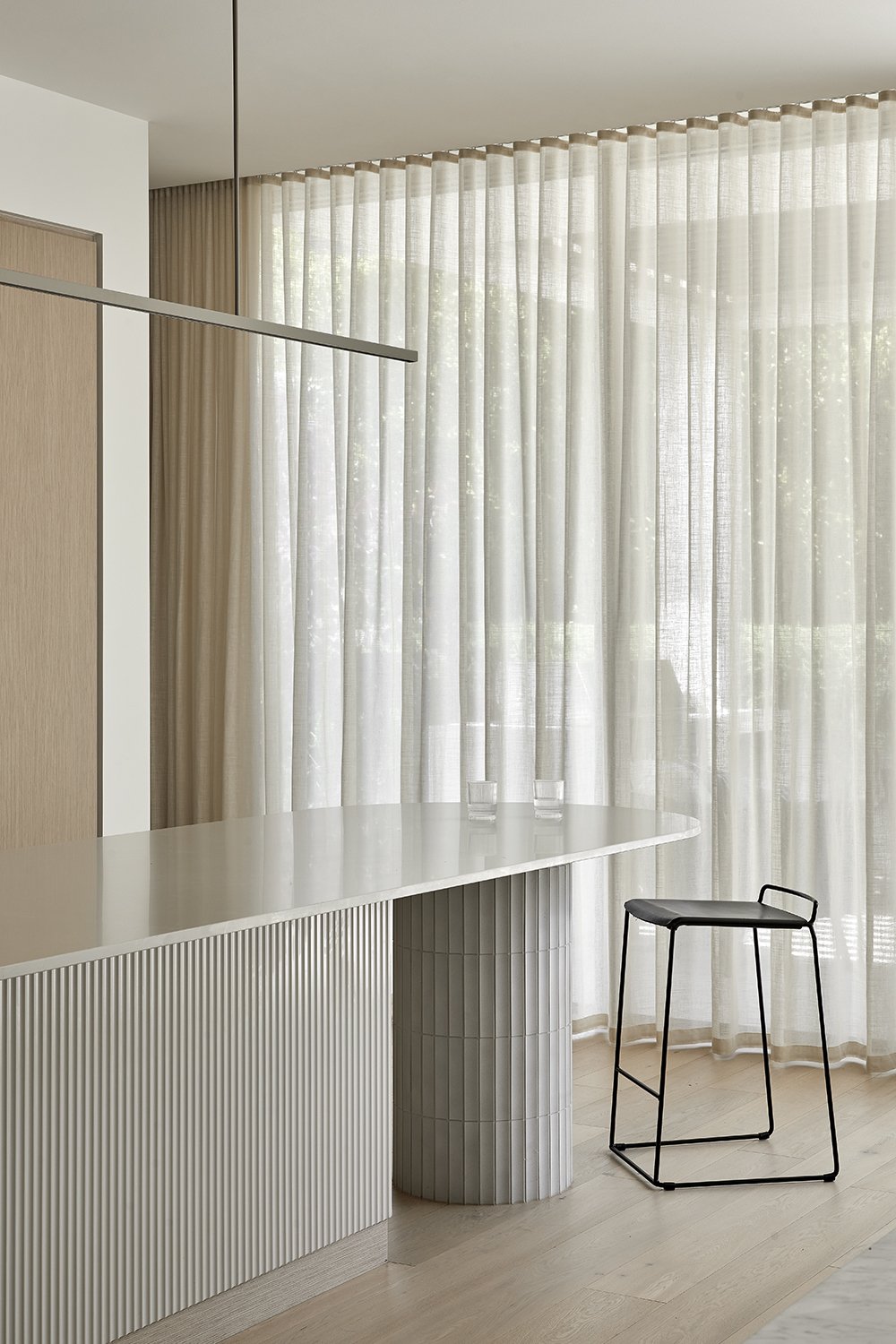
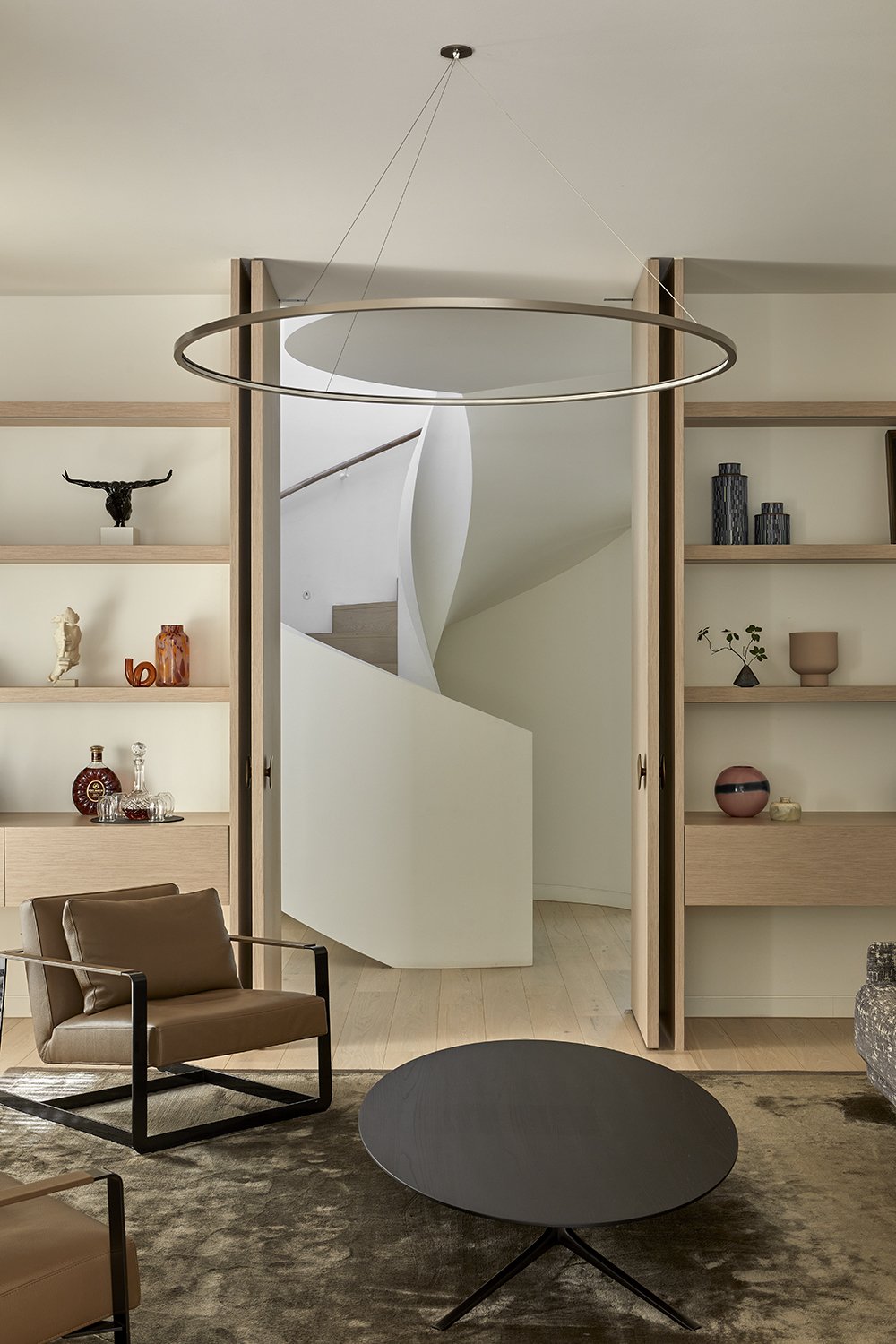

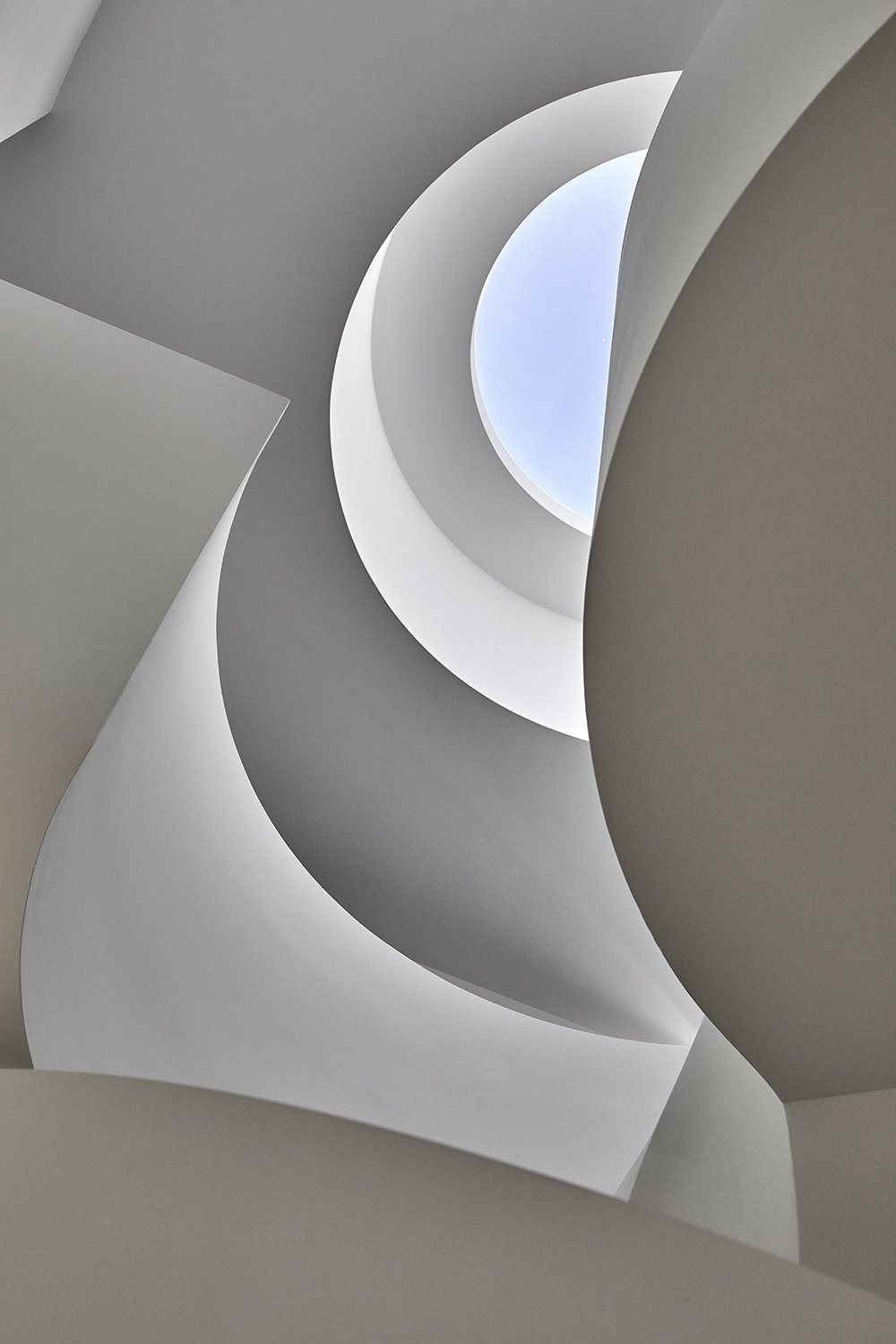

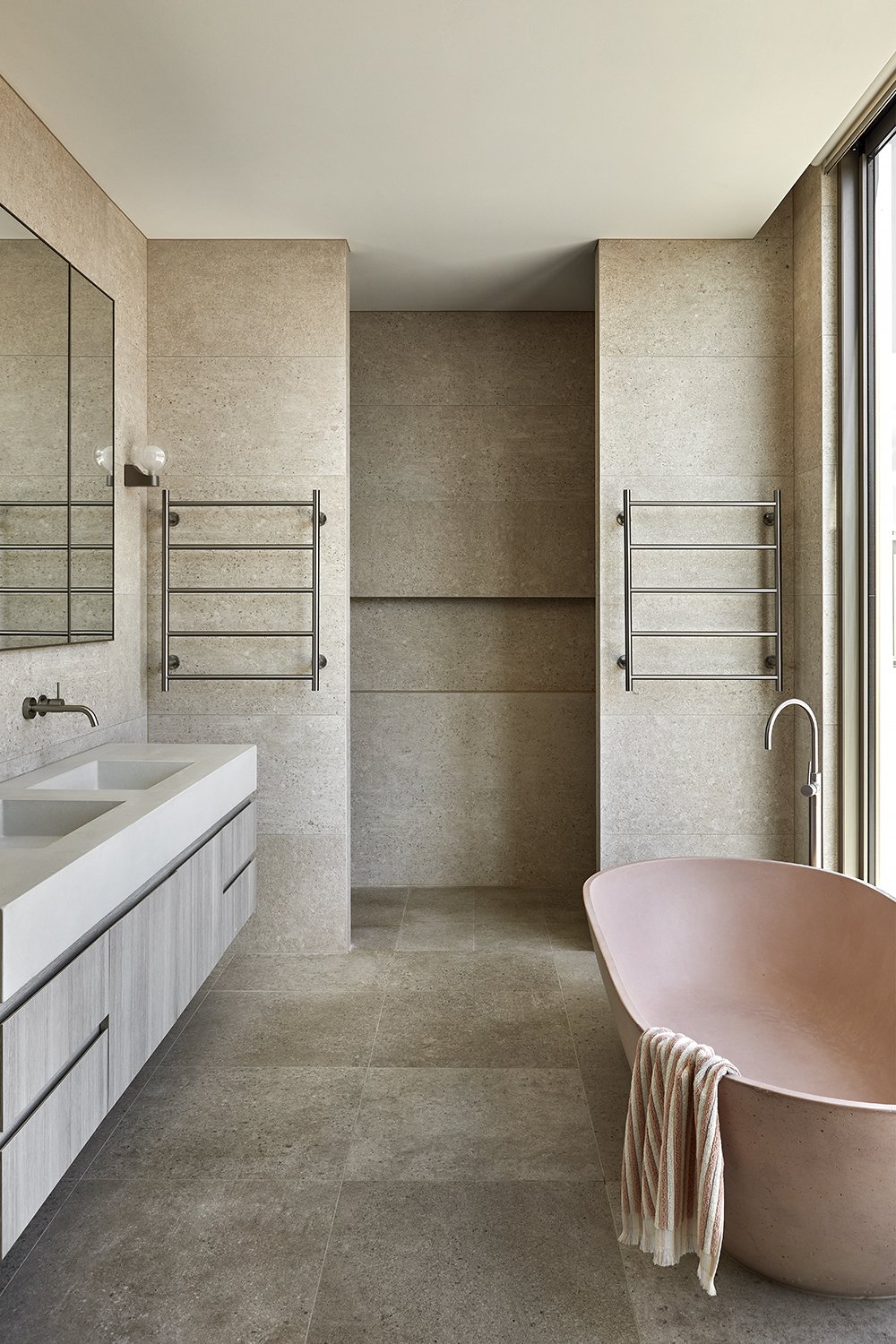

Location
Brighton
Completion Date
Late 2024
Builder
1186
Landscape Design
Andrea Ball
Structural Engineer
Measure Engineering
Photographer
Dave Kulesza
If you would like to speak to Merrylees about your next architectural project, please contact us.


