Peninsula House
Our clients asked us to design a modern beach house capable of accommodating large family groups.
Only a short walk to the nearby beach, this property provided the perfect location to design a beach house for a family of five plus friends. Set on 1955m², the large site is long and narrow and features two street frontages to the front & rear of the property. Dwellings surrounding the site vary from beach shacks to large contemporary homes finished in a variety of materials. The brief included a five bedroom, double storey architectural home, with separate garage, utility and games wing, outdoor pool, tennis court and landscape that could expand and contract with the family and guests.
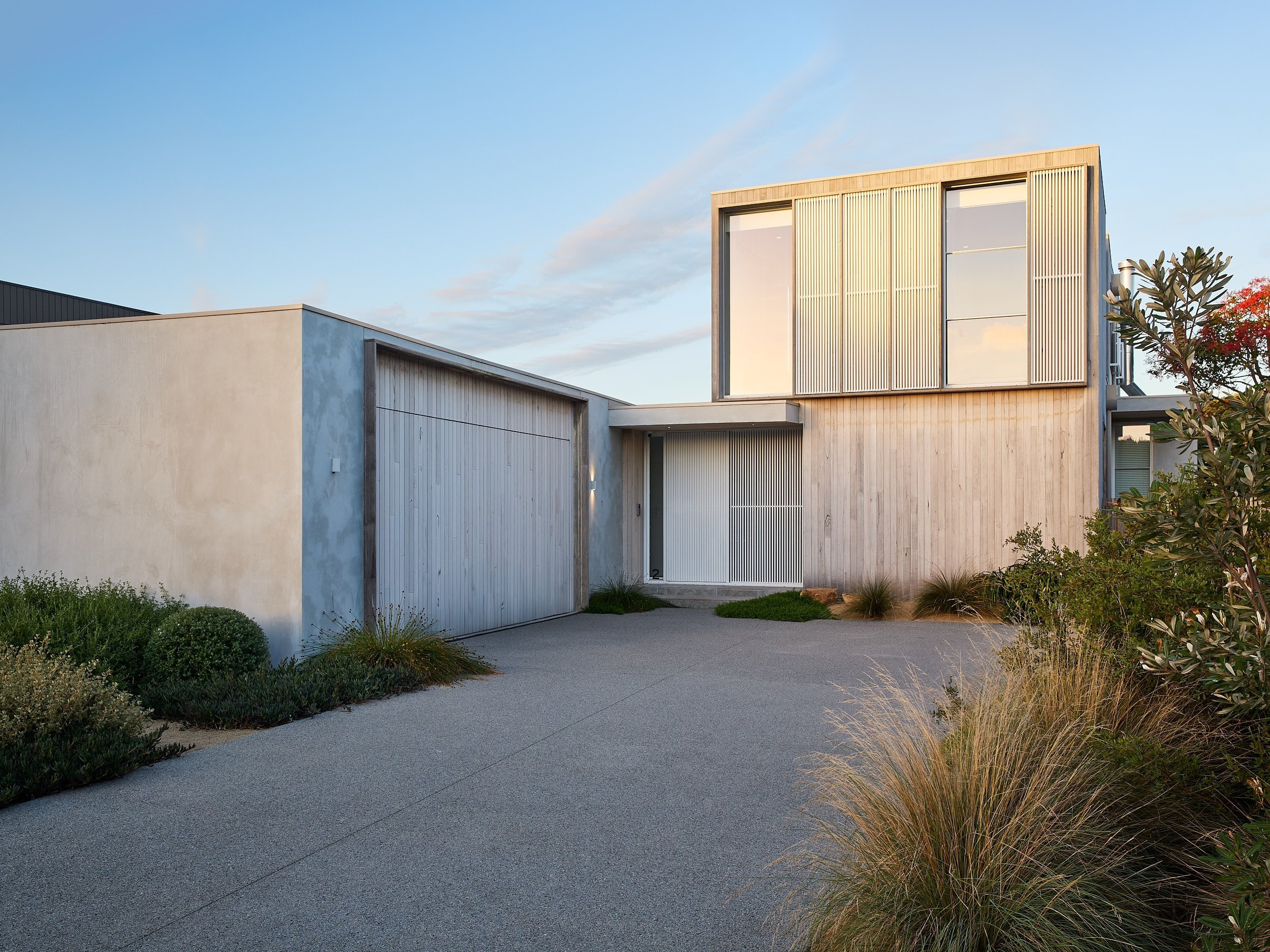
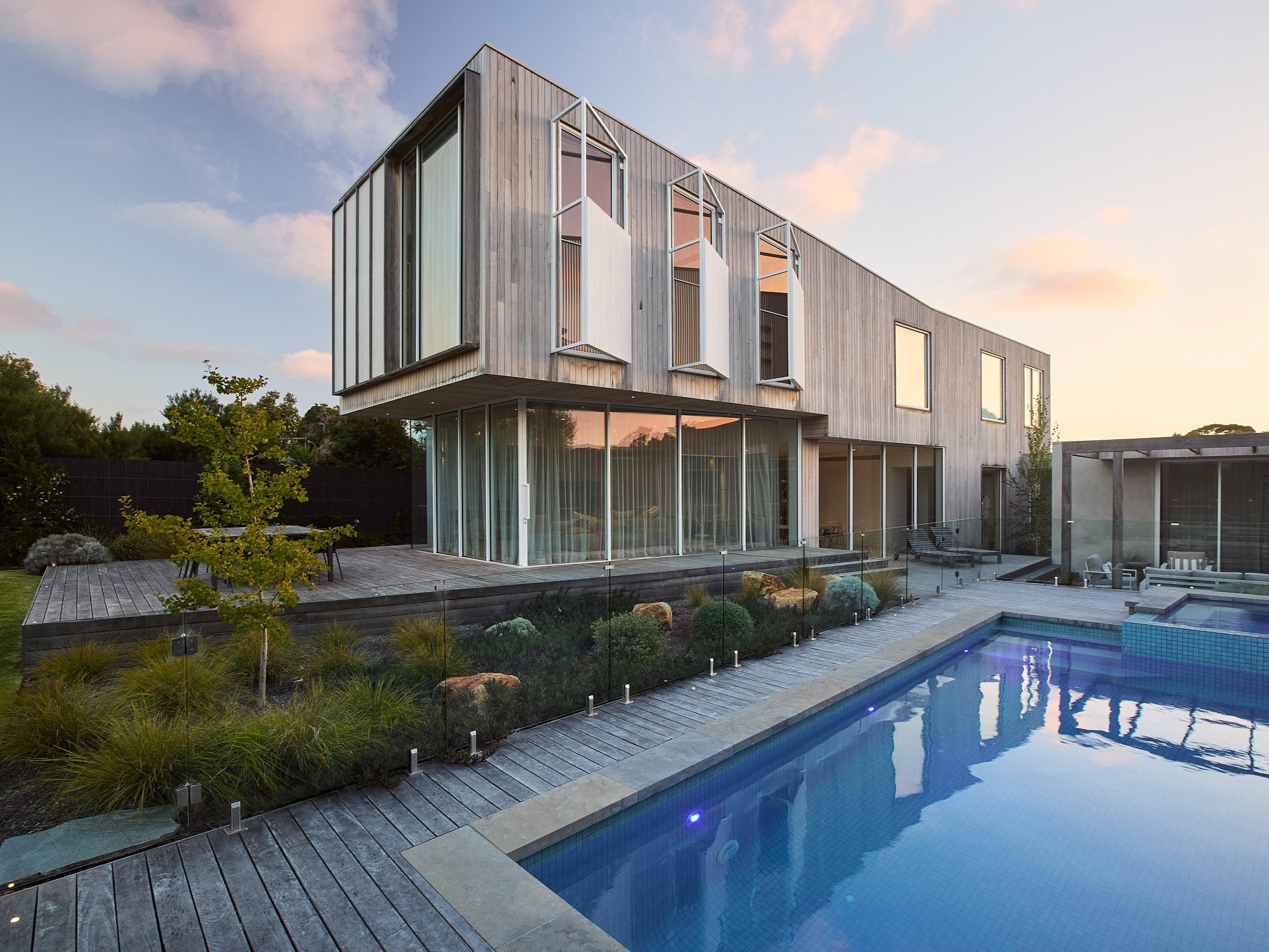
The siting of the home has been carefully considered to take into account the natural features and levels of the site. The design comprises two forms, a single storey element for the garage and kid’s zone and a double storey element for the main living area, bedrooms and utilities. The two forms are designed to complement each other while providing an opportunity to reduce the visual bulk of the building and generate distinct variation in building heights. The proposal incorporates a blend of materials that reference its coastal context, greyed timber cladding, natural stone, warm coloured render to match the stone, and light grey metal roofing. The materiality, building height and dual forms enables the house to integrate seamlessly into the surrounding streetscape.
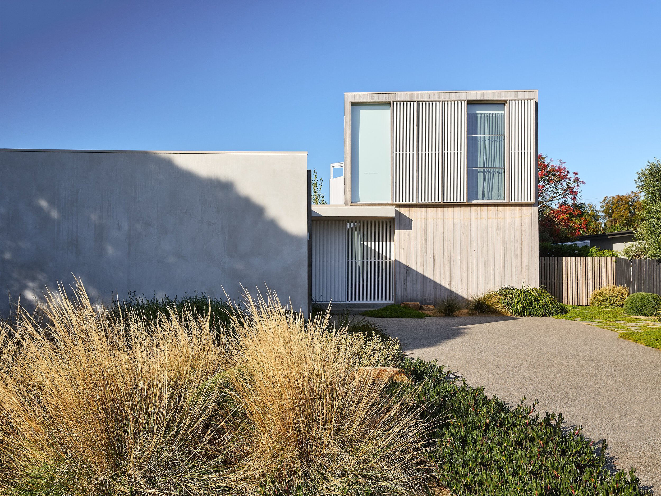
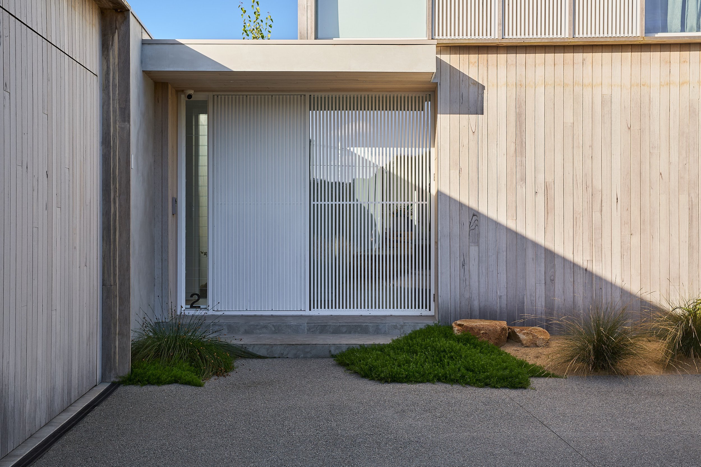
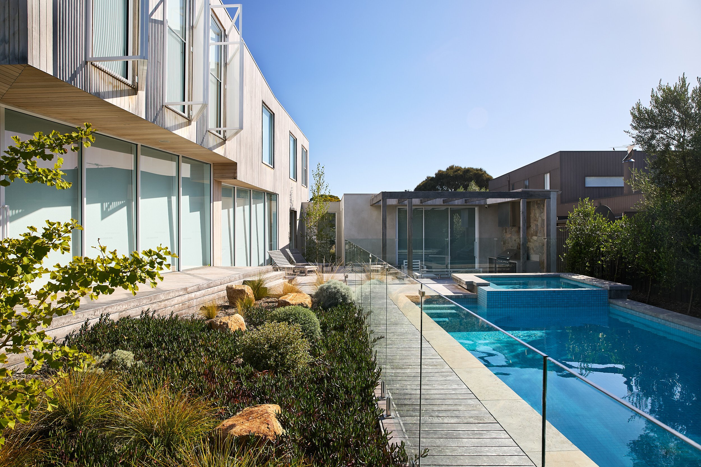
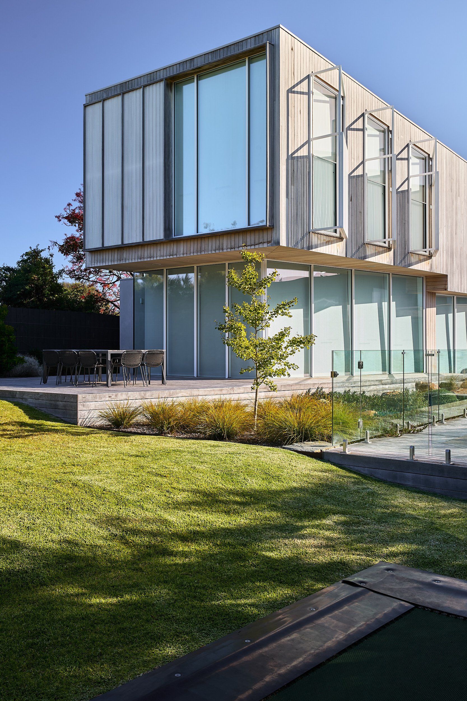




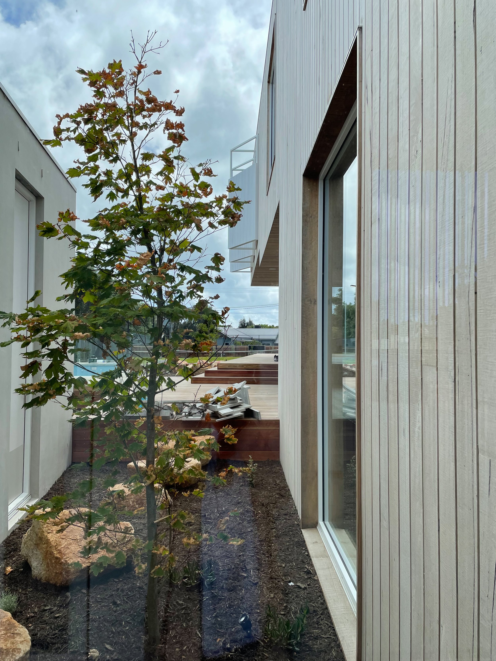

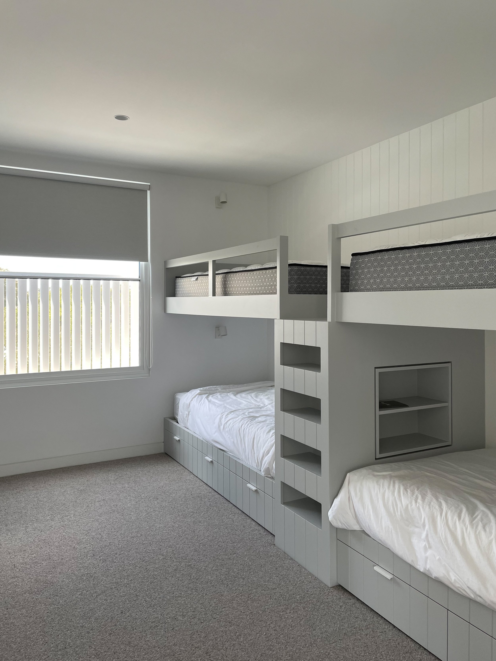
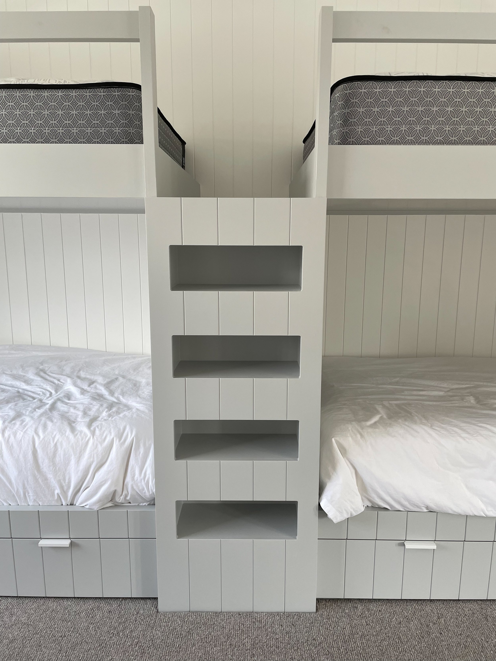
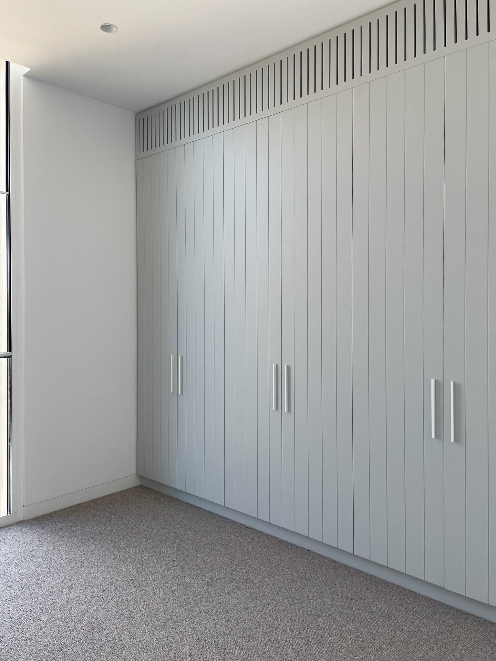
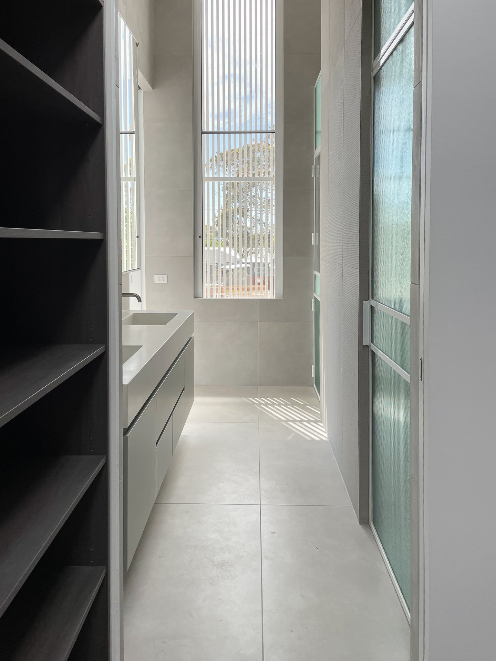
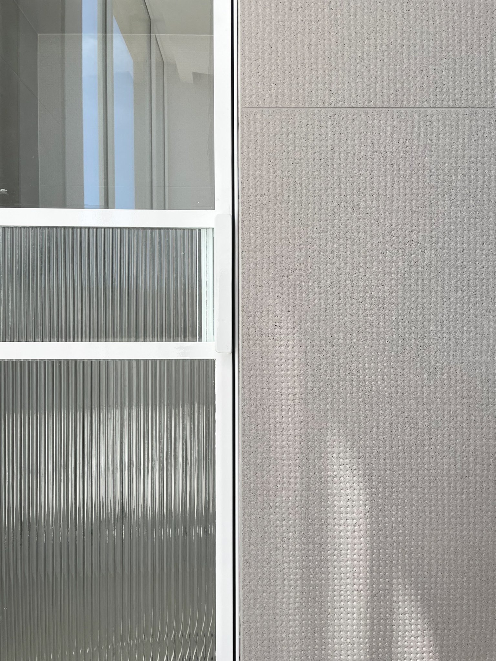
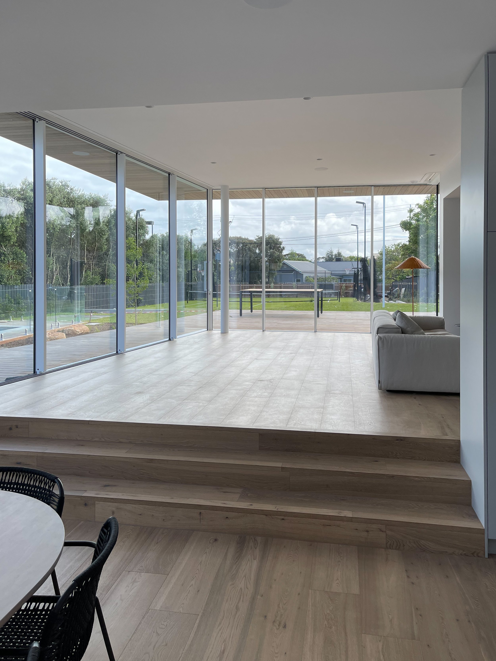
Location
Mornington Peninsula
Date Completed
2021
Interior Styling
Simone Haag
Builder
CodBuild
Landscape Design
Smart Landscapes
Structural Engineer
Measure Engineering
Photography
Erik Holt
Interior Images
Merrylees
If you would like to speak to Merrylees about your next architectural project, please contact us.
